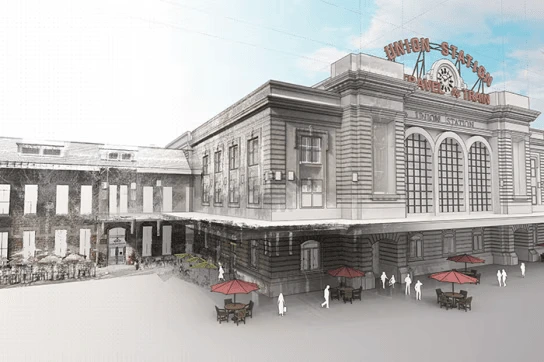
Create
Pull in point clouds from terrestrial scans, photogrammetry, lidar sensors, mobile mapping, and drone captures to build your design accurately.
Create accurate models with point clouds, present stunning visual renderings, and enjoy smooth, efficient integration with a wide range of design software.


Import, view, and directly model on point clouds to accurately depict existing conditions and refine concepts with precision.

Create stunning, photorealistic visuals and complex animations quickly and easily.

Rapidly refine concepts with designers and teams by utilizing file sharing and interactive rendering in real-time.
Advanced tools for importing Revit files and point clouds and generating photoreal renders.
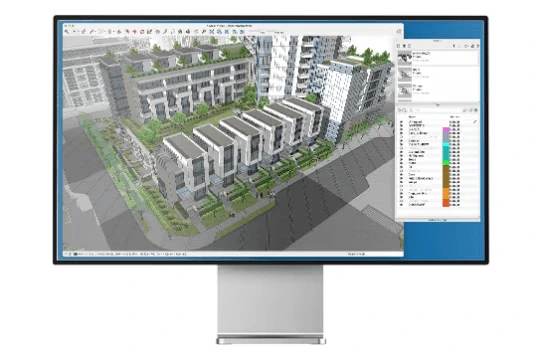
Full-featured and extensible desktop modeler for creating 3D models, visuals, schedules, and more.
Learn More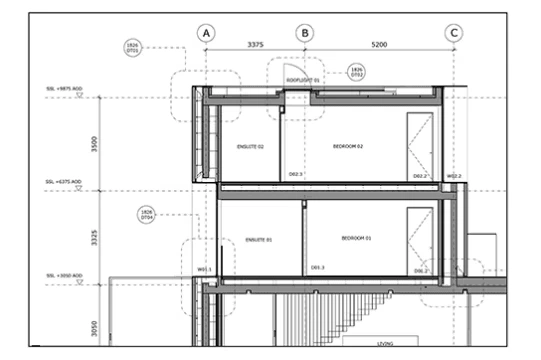
Create rich 2D documentation that combines reference images, PDFs, and DWGs with 3D assets.
Learn More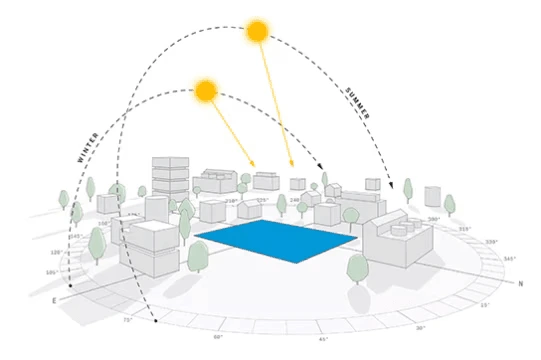
Get data and recommendations to weave contextual insights into your designs before you launch into 3D.
Learn More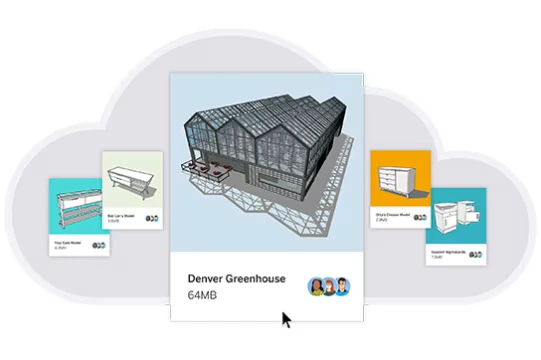
Unlimited cloud storage. Unlimited projects. Endless collaboration workflows.
Learn MoreExplore what’s possible with SketchUp’s connected ecosystem of tools.

Pull in point clouds from terrestrial scans, photogrammetry, lidar sensors, mobile mapping, and drone captures to build your design accurately.

Bring your ideas to life in 3D using intuitive tools that are easy to learn and quick to master.
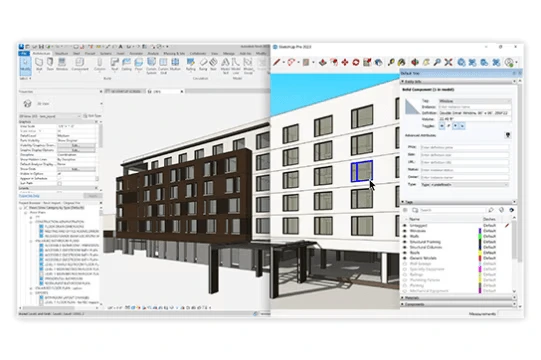
Communicate with project stakeholders who use Revit to create deliverables.
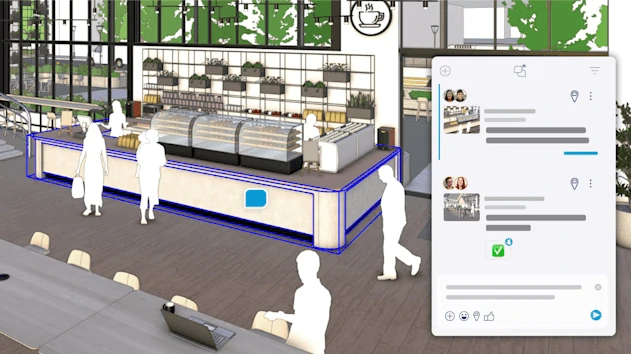
Share ideas with clients, make edits on the fly, and drastically shorten project timelines — either in the office or remotely.